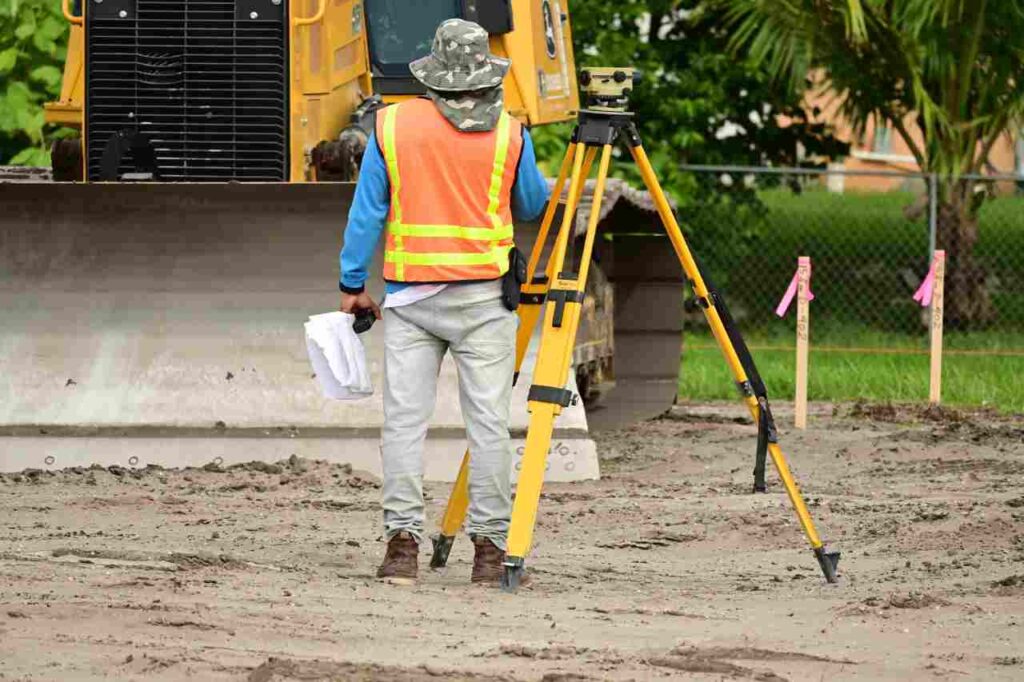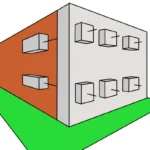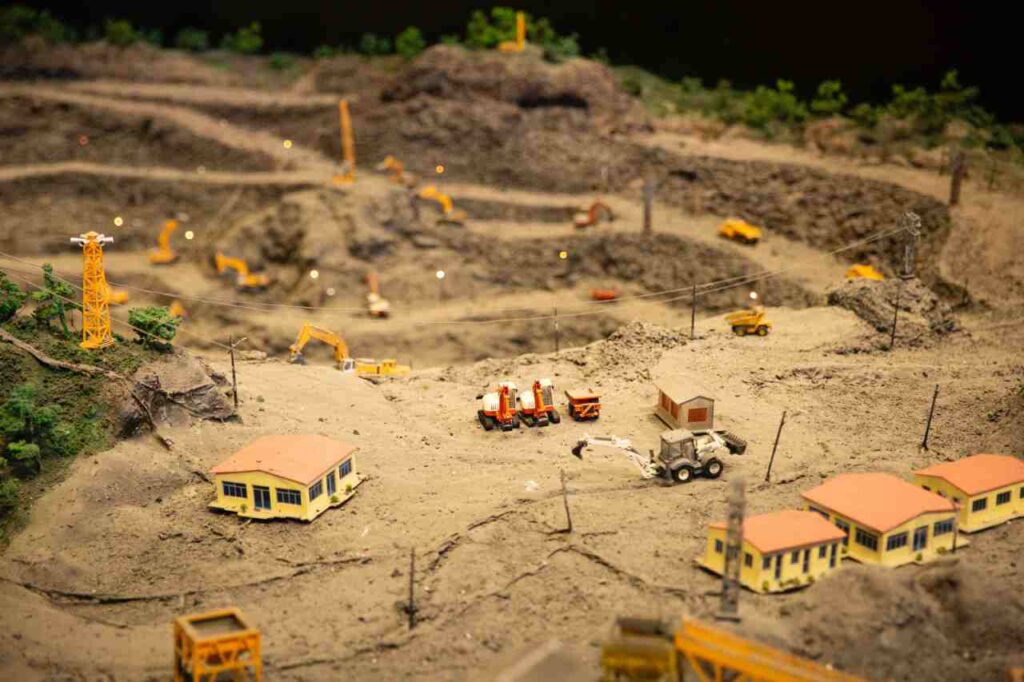Preliminary Works
Preliminary works in a construction project are the activities and tasks carried out before commencing the main or permanent construction work. Depending on the source, some may include foundation work, while in other literature, these preliminary works are defined as “the activities related to the preparation of the site where the construction will take place. They are executed before commencing the foundation work.” These works are essential for preparing the site, establishing necessary conditions, and ensuring that the construction project can be executed properly and efficiently.
For every civil engineer or anyone involved in construction project management, it is crucial to understand how to handle these types of works and, of course, to be familiar with the recommended methods for their quotation.
Some of the most common types of preliminary works in a construction project include:
- Cleaning and clearing.
- Geotechnical and environmental studies.
- Layout.
- Grading.
- Temporary works.
The completion of these works is of utmost importance when executing a construction project because while each has its individual significance, some of them can provide essential information about the site, facilitate the project’s progression, and even ensure the safety of the workforce. They are sometimes underestimated tasks, but every civil engineering professional must understand that they are the initial and, therefore, crucial stages for every project.
What does each of them involve?

Cleaning and Clearing
It involves removing vegetation, debris, and any elements that could obstruct or interfere with the construction. This includes the removal of roots and soils with organic matter, expansive clays, or any other materials considered unsuitable for construction by specialists. This stage prepares the area for the commencement of construction.
Important note: The materials resulting from this activity should be relocated to a place where they do not affect the community. Depending on regional or national legislation, there may be specific transportation or waste treatment requirements. The responsible professional should inform themselves about waste and debris management in their locality.
The tools used for this work vary depending on the amount of land to be cleared. For smaller projects, the following tools are generally used: pickaxe, axes, hammer, mallet, shovel, crowbar, mattock, machete, saw; and equipment such as wheelbarrows and mini-loaders are also needed.
Construction Process
The construction process for clearing the land consists of several fundamental stages that must be executed with precision and care. The following points detail each of these stages to provide a deeper understanding of the process:
- Limitation of clearing: The first step is to define and delimit the specific areas where clearing will take place, i.e., the removal of the upper vegetation layer of the soil. This delimitation is crucial to avoid unnecessary interventions in areas that will not be used in the project, in order to preserve the ecosystem and reduce environmental impact.
- Inventory and management of trees: A detailed inventory of all trees in the area to be cleared is carried out. Based on this inventory, decisions are made regarding which trees should be relocated, pruned for maintenance, or, in some cases, transplanted for conservation. This measure aims to minimize the loss of valuable trees and promote the protection of the natural environment.
- Cutting trees, shrubs, and undergrowth: Any trees, shrubs, and undergrowth that are not part of conservation plans and interfere with the project must be carefully cut. This involves using appropriate techniques to avoid unnecessary damage and ensure environmentally respectful intervention.
- Selective felling and wood utilization: In the case of necessary tree felling for the project, priority is given to selective and responsible felling. It focuses on mature trees that do not compromise the integrity of the ecosystem. The wood resulting from this selective felling can be sustainably used for various purposes, such as furniture or additional structural elements.
- Removal of topsoil and black soil: The topsoil, rich in nutrients and organic matter, is carefully removed from the intervention area. This topsoil can be reused in other spaces, such as planned garden areas, contributing to maintaining soil fertility and promoting subsequent revegetation.
- Proper waste management: The remaining materials resulting from clearing and clearing must be managed responsibly. Items that cannot be reused or recycled are transported and properly disposed of at authorized waste management sites, thereby avoiding potential negative impacts on the environment.
Clearing and clearing the land is an essential phase in the construction process, as it lays the foundation for any project in the area. Its correct execution and planning help preserve biodiversity and natural resources in the area, promoting a more sustainable and environmentally friendly construction. Selective tree felling and conscientious wood utilization encourage responsible use of forest resources. Furthermore, reusing topsoil and black soil in garden areas helps maintain soil fertility and enrich green spaces. In summary, each of these stages has a direct impact on the project’s development while seeking to maintain balance and harmony with the surrounding environment.
Geotechnical and Environmental Studies
Geotechnical and environmental studies are preliminary works that consist of two fundamental investigations conducted before commencing a construction project. Geotechnical studies focus on analyzing the characteristics of the soil and subsoil at the construction site. Through tests and research, the soil’s strength, load-bearing capacity, and any geotechnical risks that may affect construction stability are determined. On the other hand, environmental studies assess the impact of the project on the environment and the surrounding community. Aspects such as air quality, water quality, the presence of ecosystems and habitats, as well as the effect on the social and cultural life of nearby communities are analyzed. Both studies are crucial to ensure the safety, durability, and sustainability of the project, while also ensuring compliance with environmental regulations and taking measures to mitigate any negative impacts.

Layout
Layout involves transferring the coordinates and dimensions of the theoretical project design to the actual terrain where construction will take place. During this stage, the precise locations of structural elements, such as foundations, walls, columns, and other essential features of the building, are marked on the ground. Topography and civil engineering professionals use specialized equipment, such as total stations and GPS, to ensure the accuracy of the layout and ensure that the construction adheres faithfully to the plans and specifications. Pre-layout is crucial to prevent errors and deviations during construction, ensuring that the project is executed correctly from the outset and setting the foundation for a successful project.
The tools and materials required for layout include wooden stakes, iron and steel pins, galvanized wire, concrete, string, hammers, plumb bobs, and a complete set of surveying equipment.
Quotation for layout is done per square meter of work, both for constructed and non-constructed areas within the delimited site.
Grading
Grading involves the meticulous determination of different elevations or vertical levels of a terrain. This process is essential to achieve an optimal and functional project design since it allows an understanding of elevation variations in the terrain. To carry out this task with precision, reference points known as municipal landmarks or nearby road, street, or avenue centers are used. These reference points facilitate measurement and establish a consistent basis for determining the relative heights of the construction work. Grading ensures that the project harmoniously fits into the existing environment and enables informed decisions about the placement of key elements such as foundations, floor levels, and drainage. By obtaining accurate data on vertical levels, engineering and surveying professionals can ensure more detailed planning and more effective construction, avoiding future problems related to terrain elevation. In summary, pre-leveling is an essential tool to ensure that the construction design fits perfectly into the terrain and optimizes both its functionality and aesthetics in the surrounding environment.
The unit of measurement used for quotation is the square meter.
Temporary Works
These are the works necessary only during construction, which include enclosures, offices, warehouses, temporary bathrooms, among others. For more information, you can refer to Temporary Works.
Bibliography:
- García, J. M. (2023). Preliminary Works in Construction. McGraw-Hill.
- Pérez, J. L. (2022). Construction Manual. Alfaomega.
- Rodríguez, J. J. (2021). Construction Dictionary. Espasa.
- Díaz, P. (2020). Geotechnical Studies. Pearson.
- García, M. (2019). Environmental Studies. McGraw-Hill.
- López, J. (2018). Layout. Alfaomega.
- Pérez, J. (2017). Grading. Espasa.
- Díaz, P. (2016). Temporary Works. Pearson.
About The Author
Samuel Parariá
Estudio: University of Francisco de Paula Santander.
Major: Civil Engineering.
Favorite Areas: Structures, Traffic Engineering, and Road Design.
Location: Cúcuta, Norte de Santander, Colombia.







Related
Gravity Retaining Walls
What are Anchored Retaining Walls?
Methods for Paver Calculation – Civil Engineering