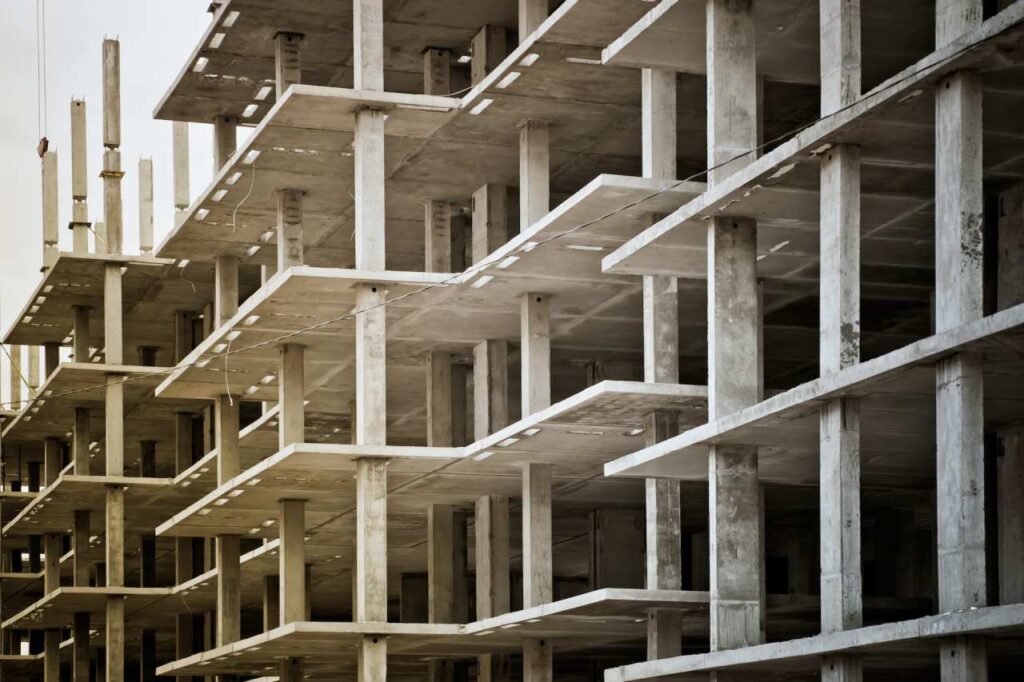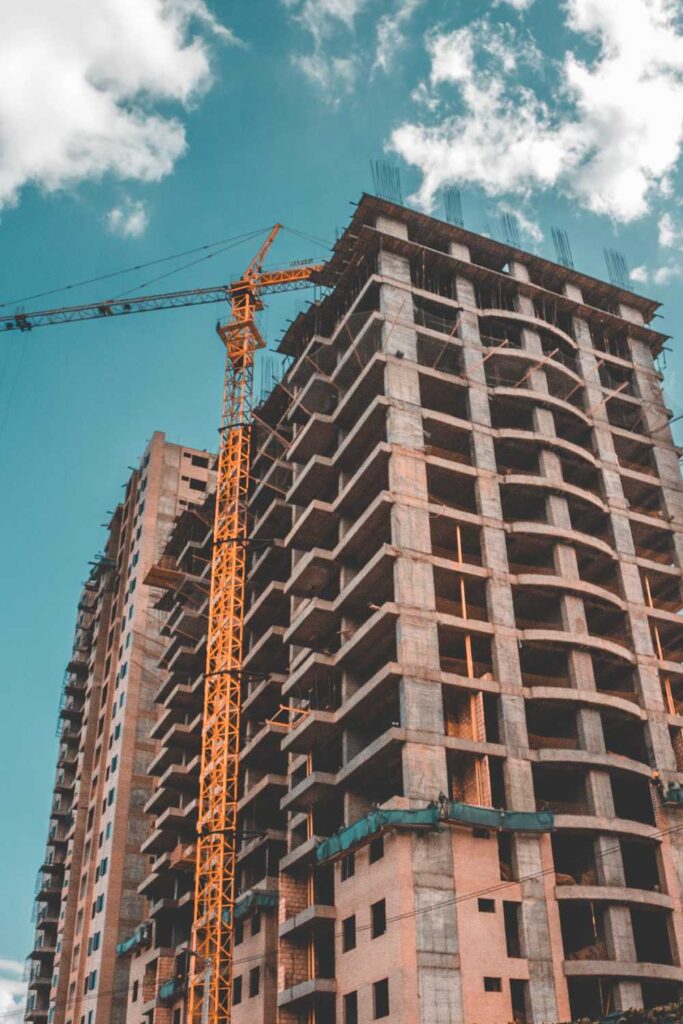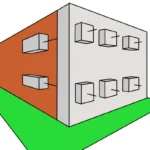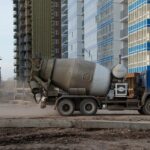Structural Systems
In the world of engineering and construction, structures are true marvels of civil engineering. They are sets of carefully assembled elements with the incredible ability to withstand the forces acting upon them while maintaining their original shape. These forces, called loads or actions, can be immensely powerful, and to face them, structures must follow a fundamental principle of physics: action and reaction.
When a structure is under the influence of loads, it must generate reaction forces that oppose these forces, following that principle. These reaction forces act at points where the structure is supported or where its different components join, often called supports or constraints.

The expectations for a structure are high. They must bear weight, maintain their shape, protect delicate elements, be as lightweight as possible, and, above all, be stable. Additionally, they must meet three fundamental conditions:
Stability: To remain upright and prevent overturning, the center of gravity of the structure must stay within its base, as close to the ground as possible. To achieve this, measures such as widening the base, adding braces, or embedding the base of the structure in the ground may be necessary.
Strength: Structures must be able to withstand various loads without breaking. This depends on factors such as their shape, the type of material used, and the amount of material, as all materials have a limit of force per unit of surface before breaking.
Rigidity: The deformation of the components of a structure must be minimal. This is achieved through the proper shape of the structure, reinforcement of joints through welding, and the use of triangulations. Triangles are the polygons that are inherently non-deformable, so they are widely used in structures. The diagonals used to form triangles are called braces. However, each structure must have a certain degree of flexibility to deal with variations caused by the expansion and contraction of materials, as well as to absorb vibrations and withstand seismic movements.
Structural Elements
Structures are composed of various resistant elements, with the main ones being:
Foundations: These elements form a set with the crucial task of safely transmitting the loads of the building to the ground, ensuring the stability of the structure.
Columns: These are vertical elements designed primarily to resist compression forces, although they can also face buckling in certain cases. Columns are essential for providing vertical support in a structure.
Beams: These horizontal elements connect the columns, providing a means to efficiently distribute loads throughout the structure. Beams play a fundamental role in transmitting forces from one point to another.
Load-Bearing Walls: These are walls that not only serve an architectural function but also have a structural function. These walls support other elements, such as arches, vaults, beams, or joists, playing a key role in the structure’s resistance.

Image by Juan Pablo Núñez Martínez.
Types of Structural Systems According to NSR-10
Hand in hand with regulations and according to the Colombian Seismic Resistant Construction Regulation: NSR-10, four types of structural systems can be distinguished in Colombia. These systems, each with particular characteristics, offer designers and calculators options to effectively solve the transmission of loads from a building to the ground.
Moment-Resistant Frame Structural System
The frame system is a structural system composed of a spatial frame, resistant to moments, essentially complete, without diagonals, which resists all vertical loads and horizontal forces.
This construction system is robust and durable, with its main elements being beams and columns connected through nodes to form resistant frames in both directions: vertical (columns) and horizontal (beams). Currently, the most commonly used material in its construction is reinforced concrete. Beams transmit loads to columns, which in turn direct them to the foundations.

An interesting feature of this system is that it is complemented by brick walls, which, in this case, primarily serve to subdivide spaces and do not add resistance to the structure. These walls are added after the construction of the frames.
Additionally, the system offers the advantage of allowing modifications inside the building. Since the walls do not bear loads, they have the ability to move without affecting the structural integrity, facilitating the opening and closing of spaces as needed.
An Important Feature: Seismic Construction.
It is a very efficient structural system due to its simplicity, durability, and flexibility that provides great seismic capacity. It is a highly flexible structural system since columns with small cross-sectional area have enough freedom to oscillate during an earthquake. This can also be a negative point, as the displacement or drift can exceed the limits set by the Colombian Seismic Resistant Construction Regulation: NSR-10.
Load-Bearing Wall System
It is a structural system that does not have an essentially complete frame, and in which vertical loads are resisted by load-bearing walls, and horizontal forces are resisted by structural walls or frames with diagonals.
There are various wall alternatives that can be classified within this system: concrete walls or concrete block walls, and various types of clay masonry joined by mortar.
Clay masonry can use solid or perforated blocks. The cells that house the vertical reinforcement are usually called porchs, and these are filled with specific mortar. In addition to vertical reinforcement, horizontal reinforcement is needed, which is distributed according to the design; however, it is essential that this reinforcement be fully integrated into the horizontal mortar bonding of the blocks to be effective.

As for concrete walls, it is an industrial construction methodology where walls are built with reinforced concrete and on metal forms that allow for faster work and high yields. Some of the portable forms have details that facilitate the creation of final textures. The main advantage of this methodology is speed due to being a continuous and repetitive process.

However, there is a belief that reinforced masonry is an economical option for structure removal. The reality is different: this system requires highly trained personnel and rigorous supervision and quality measures to guarantee each phase of the construction process. Although it is true that, upon completing the wall construction, the structure is finished, its proper behavior depends on the quality of the blocks, the precise placement of both vertical and horizontal reinforcement, and the proper use of the filling material for the porchs.
Additionally, it is worth noting that this structural system hinders any modification to the internal walls of the building, as these walls play a crucial role in the structural load. Likewise, the architecture of each floor must be the same, making the use of basements for parking inconvenient, which would be resolved expensively by creating a transition slab, something that NSR-10 prohibits.
Load-Bearing Walls Against Earthquakes
Regarding its ability to resist the effects of an earthquake, this system has considerable stiffness, allowing it to maintain control over deformations induced by horizontal forces generated during an earthquake or seismic movement. This feature is essential to reduce undesired displacements or changes in the structure, significantly contributing to improving the safety and stability of the building in potentially dangerous seismic situations.
Dual System and Combined System
The dual system is a structural system that has a spatial frame resistant to moments and without diagonals, combined with structural walls or frames with diagonals. In other words, it integrates the advantages of frame systems and
load-bearing wall systems, providing the structural designer with a solution that leverages the strengths of both systems.

The dual structural system has the advantage of providing the structure with considerably greater lateral resistance and stiffness compared to the conventional frame system. This makes it a highly efficient option for resisting seismic forces while allowing for the typical internal space distribution of frame systems. Thanks to these characteristics, it is possible to design large buildings capable of supporting significant vertical loads, as well as considerable seismic loads.
However, it is important to note that the mechanical behavior of a frame and a load-bearing wall is very different, meaning that their design and calculation must be done with great care by the structural engineer to avoid possible serious damage to the structure.
How to Differentiate Them: Dual or Combined?
The structural system is classified as Dual as long as:
The spatial frame resistant to moments, without diagonals, essentially complete, is capable of supporting vertical loads.
Horizontal forces are resisted by the combination of structural walls or frames with diagonals, with the moment-resistant frame, which can be a special energy dissipation (ED) frame.
The moment-resistant frame, acting independently, must be designed to be able to resist 25% of the seismic shear at the base.
Structural walls or frames with diagonals must be responsible for 75% of the seismic shear at the base.
If any of these conditions are not met, the structural system will be classified as combined. Similarly, a combined structural system is one in which vertical loads are resisted by a non-moment-resistant frame, and horizontal forces are resisted by structural walls or frames with diagonals.







Related
What is Moment of Inertia in Engineering?
Reinforcement Steels
Metal Structures