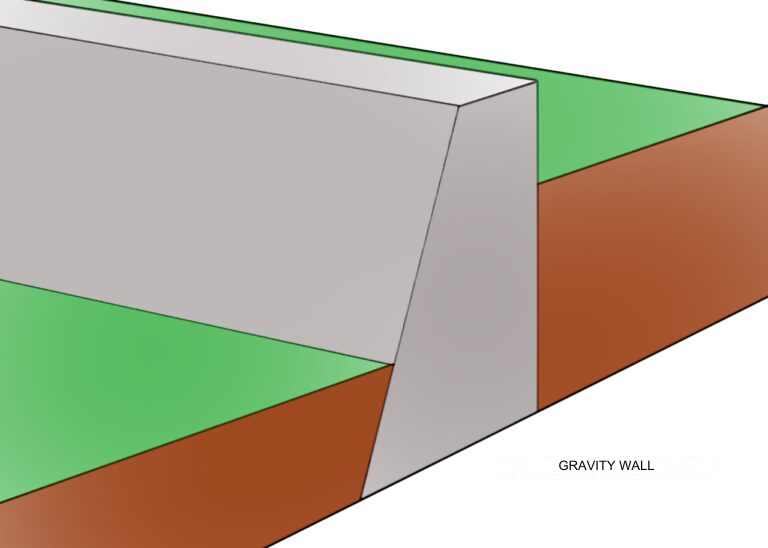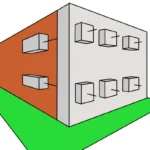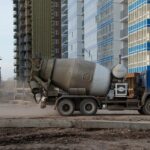How do gravity retaining walls work?
The idea behind a gravity retaining wall is simple yet effective: use the weight of the structure itself to counteract the pressure from the surrounding soil or water. To achieve this, they are constructed with dense materials such as concrete, stone, or bricks that have the capacity to withstand the load and distribute it to the ground.
The shape and design of a gravity retaining wall are crucial for its effectiveness. Engineers consider factors such as the inclination angle of the structure, the shape of the base, and the required height to withstand the forces of the terrain. Additionally, drainage systems are commonly installed behind these walls to prevent water accumulation, which could increase soil pressure.
The calculation and design of a gravity retaining wall are based on geotechnical and structural engineering principles to ensure that the structure is strong and stable enough to resist the forces of the terrain and gravity. The general steps for calculating a gravity retaining wall are described below:
Site Data Collection: Before starting the design, it is essential to gather data about the site and the conditions where the wall will be built. This includes information about the soil type, slope of the terrain, design loads (such as soil pressure), groundwater level, and weather conditions.
Design Load Determination: To design a gravity retaining wall, it is necessary to calculate the loads acting on the structure. This involves determining the soil pressure behind the wall, which depends on the soil type and wall height. Seismic loads should also be considered if the area is prone to earthquakes.
Material Selection: The next step is to choose suitable materials for wall construction. Typical materials include concrete, stone, brick, or other sturdy and heavy materials. The choice of materials should be consistent with design loads and local conditions.
Base Design and Wall Geometry: Base design is critical. The wall’s base must be wide and solid enough to evenly distribute loads and provide stability. The wall’s geometry, including its height, slope, and shape, is decided at this stage.
Stability and Moment Calculations: Calculations are performed to check the stability and strength of the wall. This includes calculating moments, shear forces, and bending stresses acting on the structure. These calculations are based on soil mechanics and structural mechanics principles.
Joint and Facing Design: Joints between wall units are designed and filled with mortar or gravel to provide cohesion and enhance the wall’s strength. If necessary, facing can be considered to protect the wall from erosion and improve its aesthetic appearance.
Drainage Calculation: Drainage behind the wall must be considered to prevent water accumulation, which could increase hydrostatic pressure. An appropriate drainage system, including drainage pipes, geotextiles, and gravel layers, is calculated and designed.
Seismic Strength Assessment: If the area is seismic, seismic strength analyses must be conducted to ensure the wall can withstand seismic forces. This may include the installation of seismic isolation devices or additional anchors.
Modeling and Simulation: Computer modeling software can be used to simulate the wall’s behavior under different loading conditions and safety factors. This helps refine the design and ensure it meets strength and stability requirements.
Design Documentation: The design is thoroughly documented in plans and specifications, including all dimensions, construction details, calculations, and material requirements.
Construction and Supervision: Once the design is complete, wall construction proceeds. It is crucial that construction is supervised by qualified engineers or professionals to ensure compliance with specifications and proper construction procedures.
The calculation of a gravity retaining wall is a complex process that requires a deep understanding of soil mechanics, structural engineering, and construction principles. The safety and effectiveness of the wall largely depend on accurate design and proper construction. Therefore, consultation with qualified geotechnical and structural engineers is highly recommended for such projects.
What sets Gravity Retaining Walls apart?
Gravity retaining walls stand out for several characteristics that make them an effective and robust choice for stabilizing terrains and protecting infrastructure. Here are some key reasons why they stand out:
Gravity Resistance: The most distinctive feature of these walls is their ability to resist gravity pressure and soil force. This is achieved by using dense and heavy materials such as concrete, stone, or brick, leveraging their own weight to counteract the terrain load.
Stability and Durability: Gravity retaining walls are known for their high stability and durability. Due to their design and the selection of resistant materials, these walls can withstand considerable loads for long periods without losing their integrity.
Ease of Construction: Despite their robustness, these walls are relatively easy to construct compared to other terrain stabilization solutions, such as reinforced earth retaining walls or reinforced concrete walls. The construction process is usually simpler and requires less specialized equipment and labor.
Space Efficiency: Gravity retaining walls allow efficient use of space on sloped or steep terrains. By creating stable terraces or platforms, these walls facilitate the construction of buildings, roads, or other infrastructure in areas that would otherwise be challenging to use.
Minimal Maintenance: Once built, these walls require minimal maintenance compared to other solutions. If designed and constructed correctly, they can last for decades without significant repairs.
Design Flexibility: Gravity retaining walls can adapt to a wide variety of shapes and sizes, providing design flexibility. Engineers can customize the height, slope, and other aspects of the wall according to the specific needs of the site.
Resistance to Extreme Environmental Conditions: These walls can resist adverse weather conditions such as heavy rain, snow, frost, and high temperatures. They are also suitable for seismic areas, as they can be designed to meet seismic resistance standards.
Versatile Use: Gravity retaining walls are used in various scenarios, from residential and commercial construction projects to transportation infrastructure such as roads, railways, and airports. They are also common in erosion control projects in coastal areas.
Aesthetic Appearance: Depending on the materials used and the design, gravity retaining walls can be aesthetically pleasing. They can be integrated into the environment using natural stone or other decorative facings, making them visually appealing elements.
Adaptation to New Technologies: As construction technologies advance, gravity retaining walls have incorporated innovations such as the use of composite materials, efficient drainage systems, and more sustainable construction techniques to remain relevant and effective.

Construction Process
The construction process of gravity retaining walls is a fundamental aspect of civil engineering and infrastructure construction. These structures are used to stabilize sloped terrains, prevent erosion and landslides, and protect roads, buildings, and urban areas from the adverse effects of gravity and soil pressure.
Phase 1: Design and Planning
The construction process of a gravity retaining wall begins with a critical phase of design and planning. Civil and geotechnical engineers evaluate the site where the wall will be built to determine the need for the structure and its optimal location. During this stage, various factors are considered, including:
Soil load and pressure: Geotechnical analysis is conducted to understand the soil composition and pressure exerted on the construction zone. This is essential for determining the required height and strength of the wall.
Topography: The terrain’s topography, including slope, elevation, and the presence of nearby water basins, is assessed to understand the site’s configuration.
Climate and environmental conditions: Climate conditions, such as heavy rains or the possibility of earthquakes, which may affect the site and wall stability, are taken into account.
Design loads: Design loads, including vertical soil load, seismic loads, and hydraulic loads if the wall is near bodies of water, are determined.
Materials: Suitable materials for the wall are selected, considering local availability and required strength properties.
Structural Design: Engineers design the gravity retaining wall, taking into account factors such as the angle of inclination, the shape of the base, and the optimal height to withstand the forces of the terrain.
Drainage: Adequate drainage systems are planned to prevent the accumulation of water behind the wall, which could increase soil pressure.
Permits and Regulations: Necessary permits are obtained, and local, regional, and national regulations for wall construction are complied with.
Phase 2: Site Preparation
Once the design and planning phase is completed, site preparation begins. This involves a series of steps to ensure the land is ready for the construction of the gravity retaining wall. Key activities in this stage include:
Site Clearance: Trees, bushes, and any other vegetation in the area where the wall will be built are removed. Additionally, stones and other obstacles are cleared.
Excavation: The terrain is excavated to create a level and suitable base for the wall. The depth and width of the excavation depend on the wall design and soil conditions.
Soil Compaction: The soil at the base is uniformly compacted to ensure stability and the ability to support the load of the retaining wall.
Installation of Drainage Systems: In some cases, subsurface and surface drainage systems are installed to prevent water accumulation behind the wall. This may include drainage pipes, geotextiles, and gravel layers.
Phase 3: Wall Construction
The construction of the gravity retaining wall is the central stage of the process. During this phase, a series of steps are followed to erect the structure according to the previously established design and specifications. Key stages of wall construction include:
Foundation: The first layer of the wall, called the foundation, is constructed using heavy materials such as concrete or stone blocks. This layer is placed in the previously prepared excavation and extends along the entire length of the wall. The foundation is crucial to evenly distribute the weight of the wall and provide a solid base.
Structure Construction: Wall units, which can be concrete blocks, stone, brick, or any suitable sturdy material, are placed. The blocks are stacked in a staggered manner, meaning each row is placed slightly inward compared to the previous row. This creates a backward-inclined surface to help resist soil pressure. Additionally, anchors and buttresses are added at strategic points to enhance stability.
Joints and Fill: Gaps between wall units are filled with mortar or gravel to provide cohesion and increase structural strength. Fill is crucial to enhance the wall’s capacity to support the load and soil pressure.
Top Layer: A top layer of blocks or similar materials is placed to complete the construction of the retaining wall.
Drainage Systems: During construction, drainage systems are installed behind the wall to channel water away from the structure and prevent the accumulation of hydrostatic pressure. This may include the placement of drainage pipes or geotextiles allowing water to exit.
Phase 4: Finishing and Protection
Once the wall construction is completed, finishing and protection work is essential to ensure its long-term durability and effectiveness. These activities include:
Coating: A waterproof coating can be applied to the face of the wall to protect it from erosion and the effects of the weather. This is especially important in areas with high humidity or exposure to precipitation.
Landscaping: Landscaping around the wall can help prevent erosion and improve its aesthetic appearance. Planting vegetation and installing controlled irrigation systems may be part of this phase.
Maintenance: Regular inspection and maintenance are essential to ensure the wall’s integrity. This includes repairing cracks, cleaning drainage systems, and removing obstructions.
Phase 5: Inspection and Continuous Evaluation
The construction of the gravity retaining wall does not end with its completion. It is crucial to conduct periodic inspections to assess the integrity and effectiveness of the structure over time. This may include monitoring soil pressure, visually inspecting the wall surface, and reviewing drainage systems. Any damage or deterioration should be repaired promptly to prevent serious issues.







Related
What are Anchored Retaining Walls?
Methods for Paver Calculation – Civil Engineering
All About Reinforced Concrete – Construction